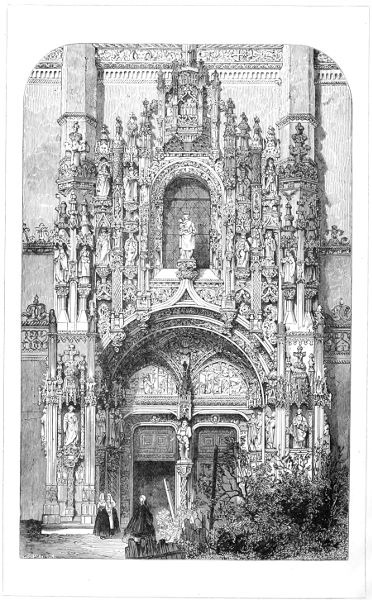Transcriber’s Note
The cover image was created by the transcriber and is placed in the public domain.Scale bars marked '1 in.' have been added to illustrations for which a scale isgiven (e.g. 50 ft. to 1 in.) to indicate the size of the image as printedin the original book.Ditto marks have been replaced by the text they represent.Some corrections have been made to the printed text. Theseare listed in a second transcriber’s note at the end of the text.
ii

PORTAL OF THE CONVENT AT BELEM, NEAR LISBON.
iiiA
A
HISTORY OF ARCHITECTURE
IN ALL COUNTRIES,
FROM THE EARLIEST TIMES TO THE PRESENT DAY.
By JAMES FERGUSSON, D.C.L., F.R.S., M.R.A.S.,
FELLOW ROYAL INST. BRIT. ARCHITECTS,
&c. &c. &c.

Façade of Church at Tourmanin.
IN FIVE VOLUMES.—Vol. II.
THIRD EDITION.
Edited by R. PHENÉ SPIERS, F.S.A.,
FELLOW ROYAL INST. BRITISH ARCHITECTS.
LONDON:
JOHN MURRAY, ALBEMARLE STREET,
1893.
The right of Translation is reserved.
ivFERGUSSON’S ARCHITECTURE.
Third Edition, with 330 Illustrations, 2 vols., medium 8vo, 31s. 6d.
A HISTORY OF THE MODERN STYLES
OF ARCHITECTURE.
By the late JAMES FERGUSSON, F.R.S.
A New Edition, Revised and Enlarged. With a Special Account of
the Architecture of America.
By ROBERT KERR, Professor of Architecture at King’s College, London.
BY THE SAME.
New and Cheaper Edition, with 400 Illustrations, medium 8vo, 31s. 6d.
A HISTORY OF INDIAN AND EASTERN
ARCHITECTURE.
LONDON: PRINTED BY WILLIAM CLOWES AND SONS, LIMITED,
STAMFORD STREET AND CHARING CROSS.
v
CONTENTS OF VOL. II.
PART II.—CHRISTIAN ARCHITECTURE.
(Continued.)
| B ... BU KİTABI OKUMAK İÇİN ÜYE OLUN VEYA GİRİŞ YAPIN!Sitemize Üyelik ÜCRETSİZDİR! |