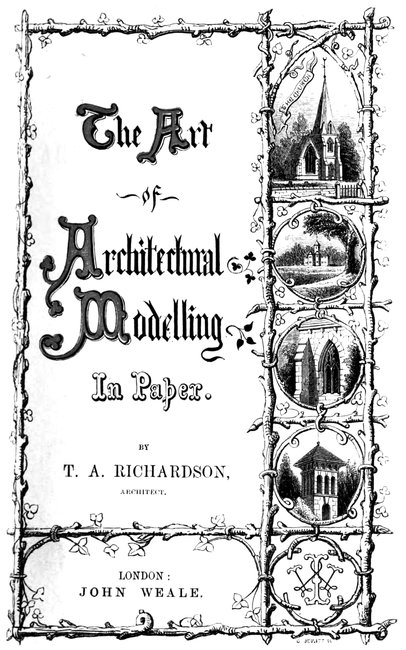Transcriber's Note:
The cover image was created by the transcriber and is placed in the public domain.

FRONTISPIECE.

THE ART
OF
ARCHITECTURAL MODELLING
IN PAPER.
PREFACE.
In offering the following practical dissertation(the first ever yet published) upon the Art ofArchitectural Modelling, the Author feels that heis supplying a want that must have been long feltby many students and others in the architecturalprofession. The utility of the “Model,” coupledwith its beauty, is ample recommendation of thestudy; and the modeller will be able to furnishthe architect with sure and certain means thathe may find weighty difficulties surmounted,especially in the case of uncomprehending clients,by giving to them the designs of their edificesivwith a distinctness almost equal to the realwork when completed. With many clients, even“perspectives” are poorly understood, whichseldom fails to cause some slight dissatisfactionon their part when they see too late certain thingsthat the eye would have detected in the modeland corrected in the outset. Models are becomingvery general, where buildings are subjects ofcompetition; and as this course of procedure andhonourable encounter bids fair (when weeded ofsome of its present objections) to open up a goodand honourable system, whereby the “race maybe to the swift,” the importance of the followingbrief and simple Treatise on the subject, becomesdoubly clear.
CONTENTS.
| PAGE | |
|---|---|
| Preface | iii |
| Introduction | 13 |
| PART I. | |
| OF ... BU KİTABI OKUMAK İÇİN ÜYE OLUN VEYA GİRİŞ YAPIN!Sitemize Üyelik ÜCRETSİZDİR! | |